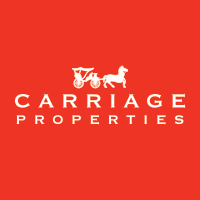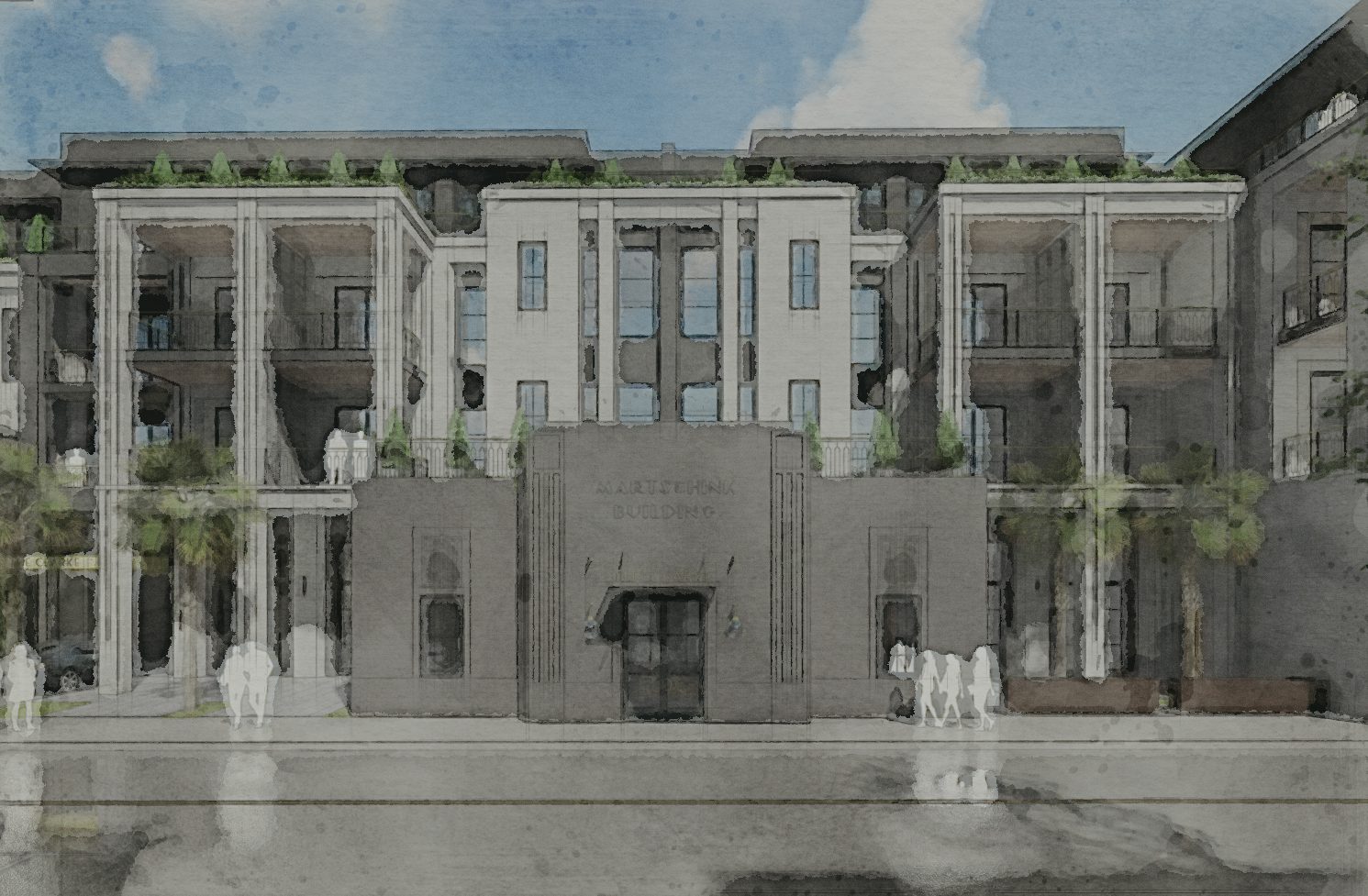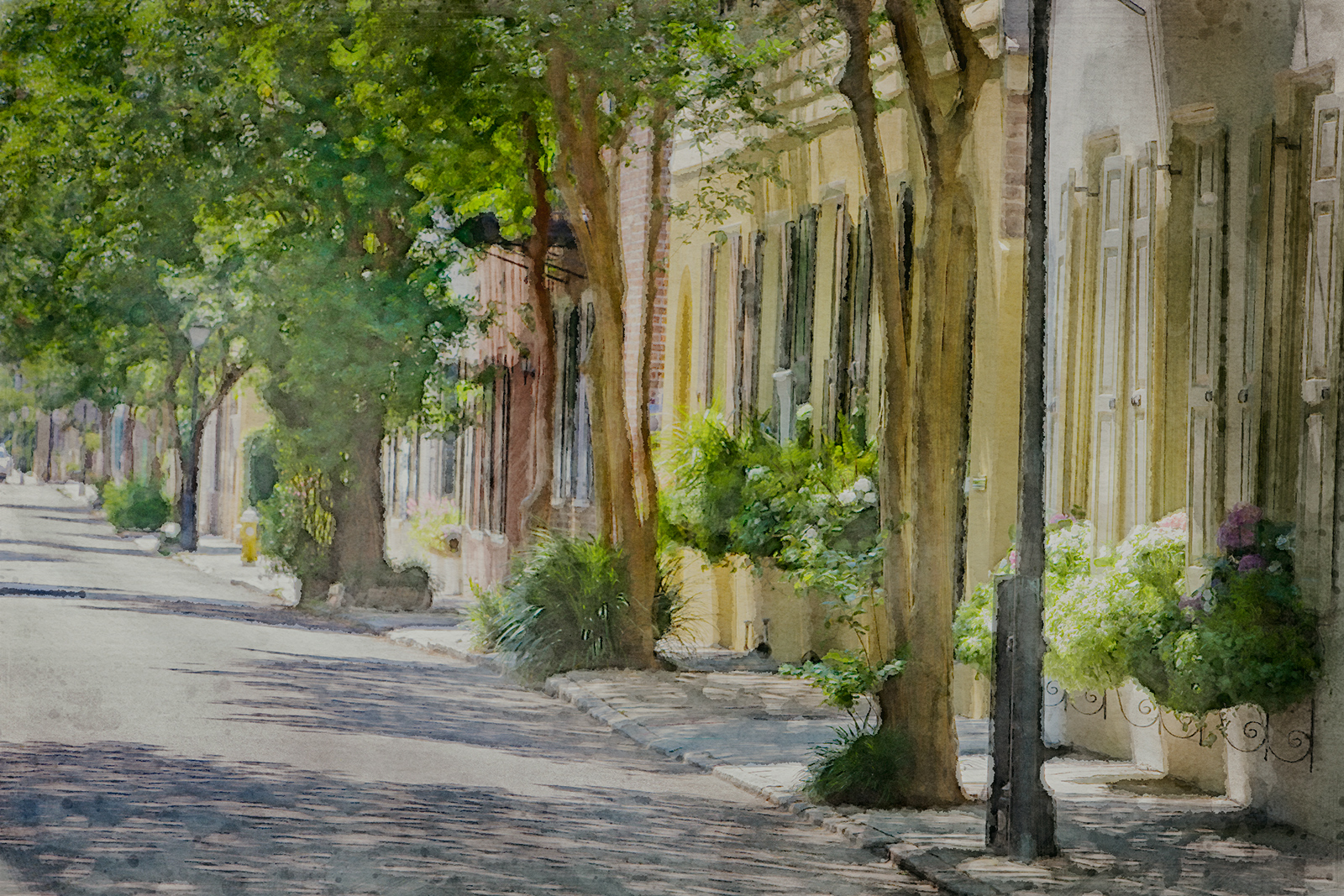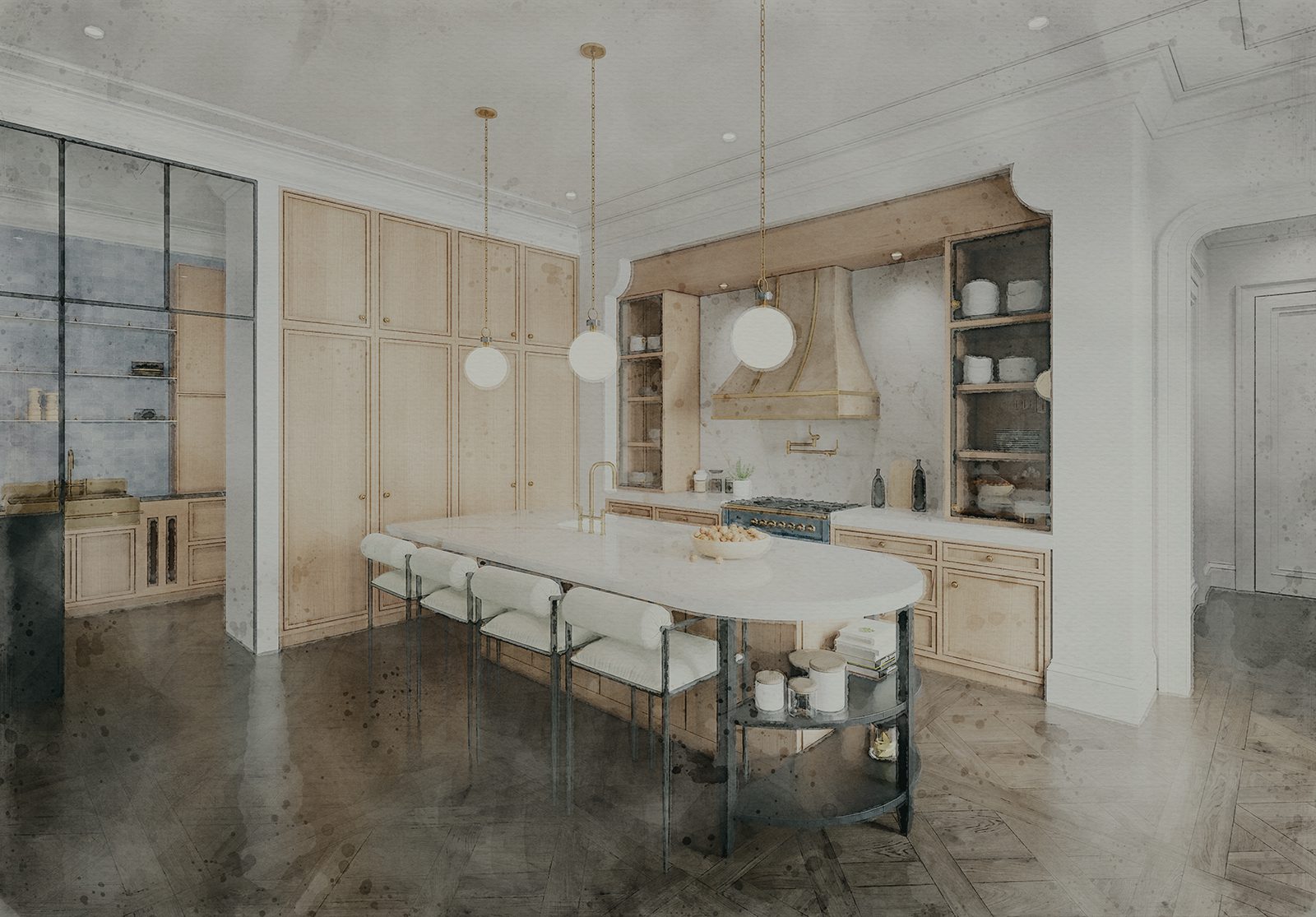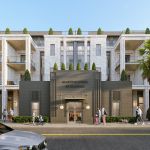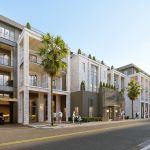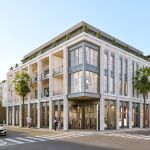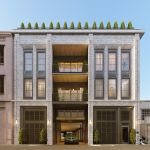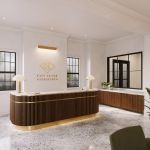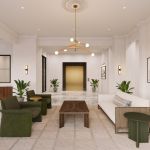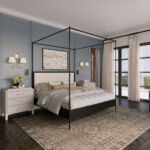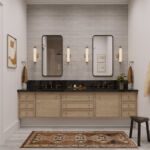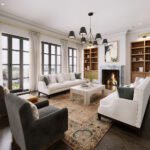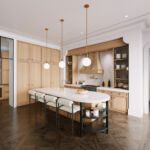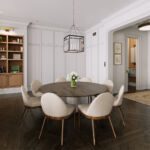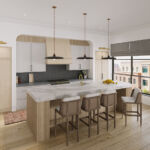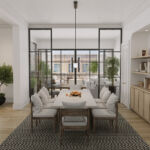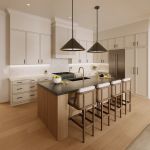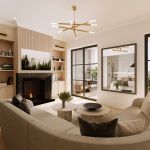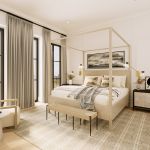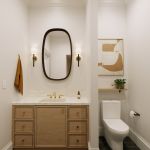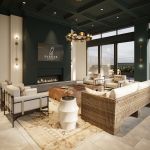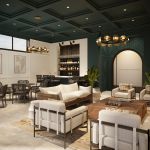LOCATION

|
“
|
With its acclaimed restaurants, soul-stirring landscapes, vibrant culture, and exquisitely preserved Antebellum wonders, Charleston, South Carolina, exudes a gravitational pull for travelers as the one American South city they absolutely, positively, must visit.
–
 |
”
|
- Heart of French Quarter
- Beautiful, Historic Neighborhood
- Cobblestone Streets, Quintessential Charleston Architecture and Gardens
- Close to Art Galleries, the Gibbes Museum, Dock Street Theater and Vibrant Food Scene
- Walking Proximity to South of Broad, White Point Gardens and the Battery
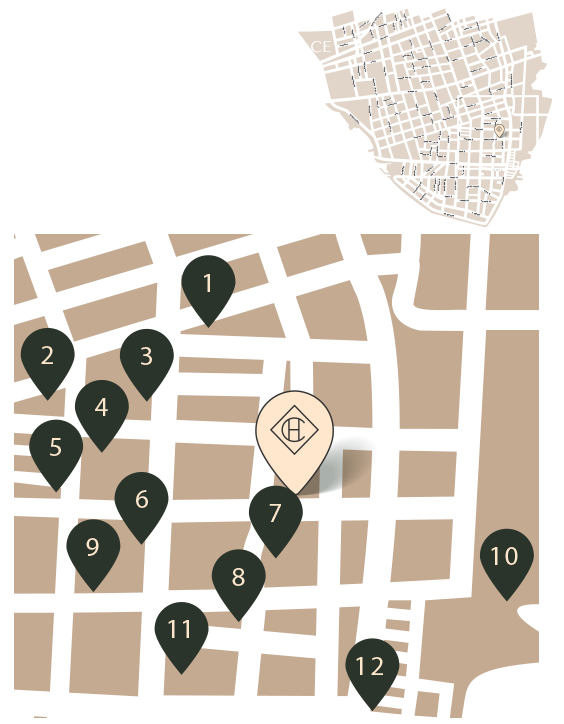
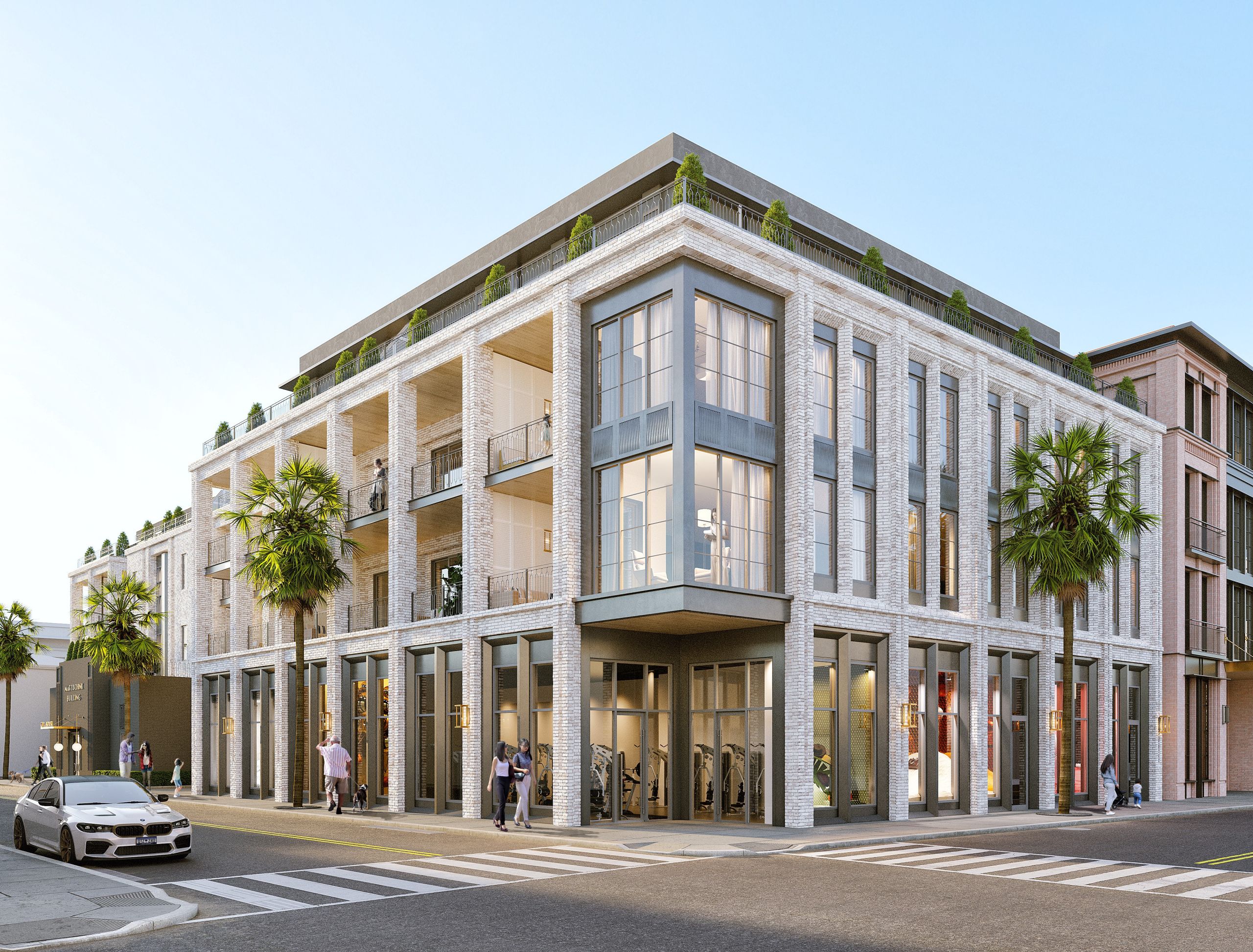
AMENITIES

Thoughtful amenities open up an inspired way of living in this gorgeous new building with parking, concierge services, wellness facilities and a private rooftop pool with lounge.
- On-Site Staff and Concierge Services
- Exclusive PARKER LOUNGE CLUBHOUSE© with Rooftop Pool
- Dedicated Covered Parking
- Electric Charging Stations
- Wellness Facilities
- Preferred Status at Shared Workspace
- Full Security System and Access Control Systems
- Golf Carts and Mokes Available
DESIGN FEATURES

The interiors are defined by simple yet generously sized, classic silhouettes that offer residents the comfort and serenity of home with the unexpected delights of five-star luxury.
- Floor to Ceiling Windows
- Rich Paneling and Crown Molding
- Herringbone Hardwood Floors
- Urban Electric and Circa Lighting
- Marble Fireplaces
- 10.5 – 12 Foot Ceilings
- Open Floor Plans
- Private Outdoor Terraces

GALLERY

City House Charleston offers a host of different floor plans, designs and bespoke details. Here are a few of our favorites…
FREQUENTLY ASKED QUESTIONS

CHC is over 100,000 square feet and will have a total of 21 residences across four floors.
There are a variety of floor plans available that include two and three-bedroom residences ranging from over 1,500 square feet to 3,000+ square feet.
Residences start at $1.7m and can increase by location, size, design.
Phase 1 of the project will start construction in Spring 2024.
All interior design of the City House projects is designed by Rethink Studios out of Savannah, Georgia. There are 3 design packages with varying price points, each with distinct finishes.
In an effort to create a true community, residences at CHC will not permit rentals under 90 days.
Yes. Residents are allowed to have two pets. Details are outlined in the Rules & Regulations. We expect all pets to be safe and not create a nuisance to other owners.
Yes, the City House condos will have onsite covered parking and electric charging available to residents.
The Parker Lounge, named after famed jazz musician, Charlie “Bird” Parker, will be located on the roof of the building and will include a pool, a club room and ample seating to relax with a fireplace, entertain and retreat to open air.
This is exclusive to residences of CHC. Residences may the option to rent out Parker Lounge, subject to availability.
City House offers high-end designed workspaces that deliver a curated concierge service using a membership model.
The French Quarter runs between Meeting Street and East Bay and is nestled in a nook of the peninsula downtown known for its quiet, cobblestone streets, historic buildings and charming galleries, cafes and retail. It is within walking distance to King Street, Broad Street and the Battery.
City House Charleston will feature a convenient prime East Side, South of Market Street location and is situated across from the historic St. Phillips Church and steeple. This is all within the heart of one of the most walkable locations, offering charming 18th C homes and gardens, galleries, museums, the famed Dock Street Theater, excellent shopping and the best restaurants in Charleston, all just a block or two away.
Please inquire with Barry Kalinsky or Butler Derrick at Carriage Properties if interested in purchasing a home at City House.
Yes, all City House residents will have the opportunity to use the workspace on a preferred basis.
CONNECT WITH US

